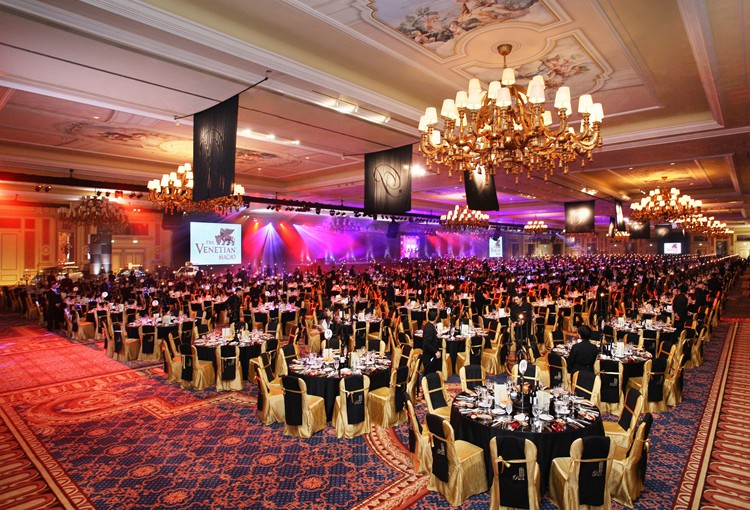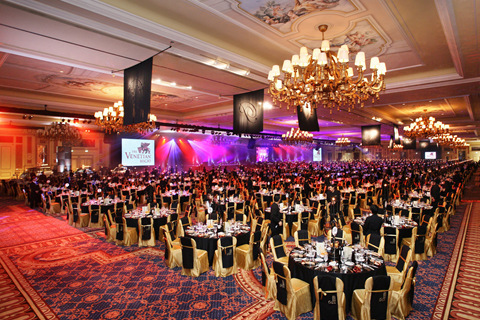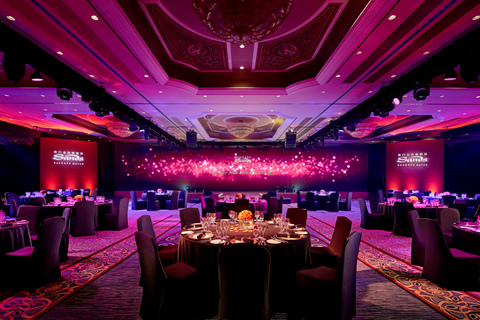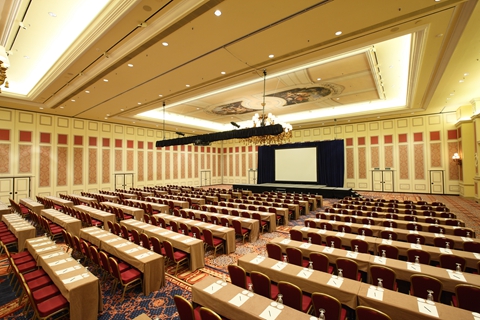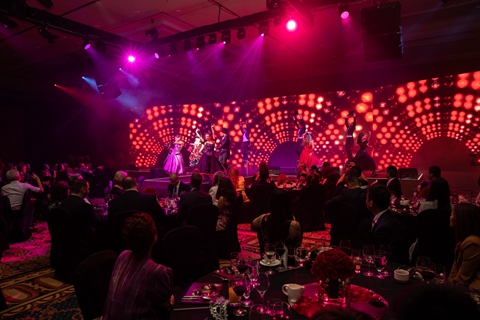BALLROOMS AND MEETING ROOMS
Lower Ground, Level 1 and 3, The Venetian Macao
Spread out over three levels and adjacent to the exhibition halls, all ballrooms can be subdivided into smaller meeting or breakout rooms. The 6,577-square metre Venetian Ballroom, at 7-metres high, is a perfect venue for the largest and most lavish themed events. It can also be configured into 12 rooms to hold simultaneous meetings. Pre-function areas are also available outside Venetian Ballroom and meeting rooms.
Spread out over three levels and adjacent to the exhibition halls, all ballrooms can be subdivided into smaller meeting or breakout rooms. The 6,577-square metre Venetian Ballroom, at 7-metres high, is a perfect venue for the largest and most lavish themed events. It can also be configured into 12 rooms to hold simultaneous meetings. Pre-function areas are also available outside Venetian Ballroom and meeting rooms.
SPECIFICATIONS
- SETTING
- Theatre/ Classroom/ Banquet/ Reception/ Conference/ U-Shape/ Hollow Square
- CAPACITY
- 18 – 7,450 pax
- FLOOR PLAN
- Download
- SETTING
- Theatre/ Classroom/ Banquet/ Reception/ Conference/ U-Shape/ Hollow Square
- CAPACITY
- 18 – 7,450 pax
- FLOOR PLAN
- Download
EVENT SERVICES
Banquet Service
AV and Lighting
Rigging
IT and Internet
Branding and Promotion
VIP Service
Onsite Support
Transportation
Disability Service
Floral Arrangement
Entertainment
Please contact our event managers at +853 2882 8800 or sales@sands.com.mo for more details and solutions.
Please contact our event managers at +853 2882 8800 or sales@sands.com.mo for more details and solutions.


